|
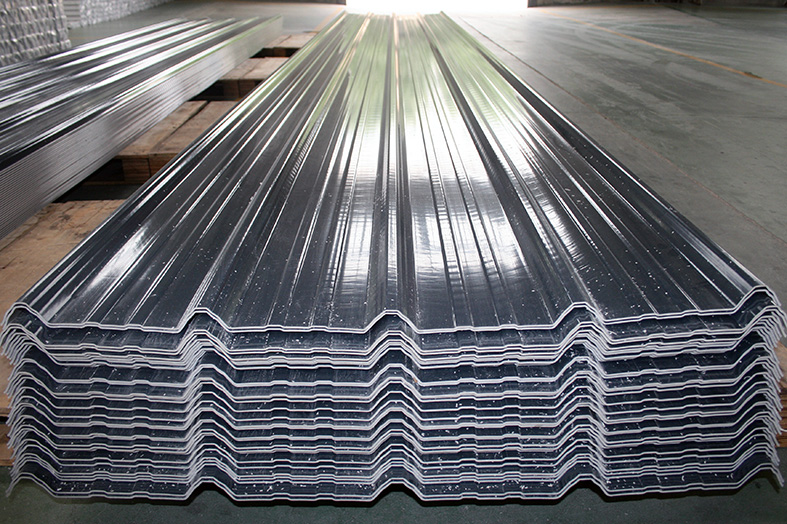
一、product introduction:asa synthetic resin roor tile the asa synthetic resin roor tile is made of modified asa resin as surface material and modified polyvinyl chloride as base material via extrusion technology. the successful development of this product provides a more convenient and efficient substitute for high grade roof materials. its antique three-dimensional structure adds a new element to modern antique, western and european style building. this product has widely used in roof decoration of various kinds of permanent buildings, especially suitable for flat-to-sloping roof conversion projects and high-grade workshops. asa is a ternary polymer made of acrlonitrile, styrene and acrylate, features in ultra-weather resistance, chemical resistance, heat resistance(the thermal deformation temperature reaches 91 ℃) , besides it is rich in color and color is stable while its glossy is layered. 二、product feature:asa synthetic resin tile 1、excellent corrosion-resistant performance the synthetic resin tile has excellent corrosion-resistant performance, can long-term resistant to the erosion of acid, alkali, salt and other chemical substances. the test proved that synthetic tile remains the same shape and color after 24 hours immersion in all kinds of acidic, alkali and salt. 2、fire resistance the synthetic resin tile belongs to flame retardant material, by the test through national authoritative department according to the standard of gb8624-2012, the fire performance ≥b1. 3、anti fading the synthetic resin tile is made of imported ultra-high weather resistant engineering resin. in the natural environment it has extraordinary durability and can still remain its color stability even if long term exposure to harsh conditions of uv, moisture, heat and cold. according to use result from outdoor area in arizona and florida state, america, shows that 10 years color change △e≤5 is for sure. 4、excellent heat insulation the heat conductivity of synthetic resin tile is 0.325w/m.k, which is 1/310 of clay tile, 1/5 of cement tile, 1/2000 of color steel tile. therefore, the heat insulation of synthetic resin tile can still reach the best even if the layer is not considered. 5.excellent waterproof it is not permeable to water because the asa synthetic resin roof tile is made from excellent weatherability resin which is high density and non-absorbency. the asa synthetic resin roof tile has better performance on waterproof than the traditional tile because its big size of single sheet and less joints of roof covering. 6.good pressure prevention and low temperature resistance the asa synthetic resin roof tile has good performance on impact resistance. it is approved by the test. there have no crack after getting shocked by one 1kg metal ball free fall from 2 meters high. it has the same performance in low temperature condition. 7.sound insulation the asa synthetic resin roof tile has good effect of sound insulation even under the situation of rainstorm and gale. 8.electric insulation property the asa synthetic resin roof tile has the property of electric insulation. it is no damage if get accident. 9.contamination resistance the asa synthetic resin roof tile is hard to capture the dust. so, the dust could not be accumulated and it looks like fresh after raining. 10.structure stability the coefficient of expansion of the asa synthetic resin roof tile is 4.93*10-5m/m.℃.its structure is stable because it could be extended on two ways which help counteract the transformation even the temperature greatly change. 11.fast installation the asa synthetic resin roof tile has an effective width from 960mm to 1000mm with light weight and high pavement efficiency. it is easy to load and unload. 12.environmental friendly the asa synthetic resin roof tile doesn’t contains the asbestos and radioactive elements, which could be recycling and conform to the requirement of green environment. 三、the product specification 1、asa synthetic resin roof tile---glazed tile(l1050-220) model:l1050-220 thickness:2.3mm、2.5mm、3.0mm length:customized by the multiple of pitch color:date red,brick red,grey total width:1050mm;effective width:960mm wave spacing:160mm; pitch:220mm 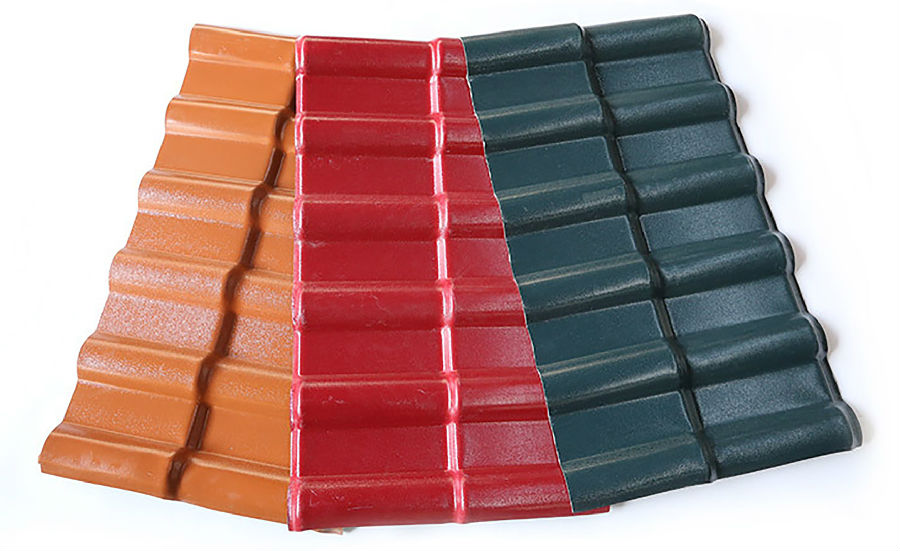

2、asa synthetic resin roof tile---trapezoidal tile(t1068-35) model:t1068-35 thickness:2.5mm、3.0mm length:customized by the multiple of pitch color:date red,brick red,grey total width:1000mm;effective width:940mm wave spacing:250mm 
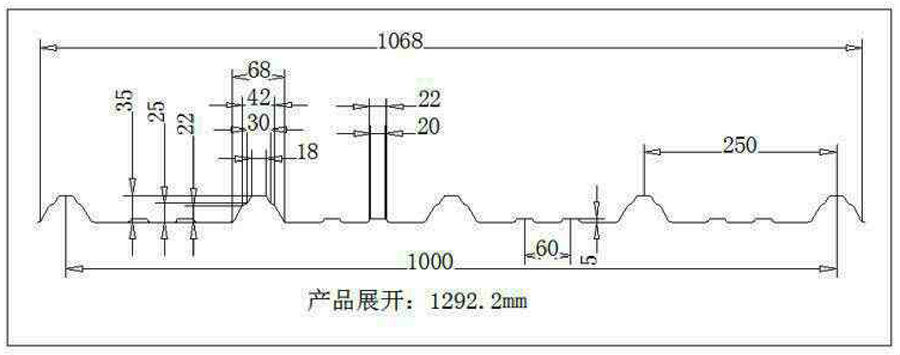
四、installation instructions installation requirements and process 1、roof synthetic resin roof tile is suitable for slopes with a slope of 20~80 degrees. (1)reinforced concrete roof ①the purlin is fixed on the concrete roof via pre-embedded parts. in order to guarantee roof flatness, the purlin surface must be flat and the purlin gap between each must be accurate. ②no matter the pre-embedded parts and purlins are made of steel and wood, they all need to be treated with anti-corrosion treatment. steel purlins need to be welded on steel pre-embedded parts; wood purlins can be directly fixed on the pre-embedded parts. (2)wood roof ①wooden board surface is flat and material deformation is small. ②it is required to use galvanized nail or bolt to connect wooden board and purlin. it is required to use galvanized nail or bolt to connect wooden board and roof beam. (3)steel roof ①in order to guarantee roof flatness, all the roof structure parts including roof trusses and purlins must be flat. ②all steel materials need to be treated with anti-corrosion treatment. ③synthetic resin roof tile should not be used directly on insulation materials. in order to emsure the self cooling of the roof tile in summer and prevent its deformation, we prohibit the use of any insulation material under the synthetic resin roof tile. 2、purlin (1)square steel tube (60mm*40mm*3mm) or c type steel(100mm*50mm*20mm*3mm) or anticorrosive wood (60*40mm) can be used for purlin. (these are not the only sizes for purlin, but the strength of purlin can not be less than the above requirements if the sizes are different from the sizes mentioned above) (2)180mm is the recommended distance between the top purlin and roof ridge to facilitate the installation of the main ridge tile. 60mm is the recommended distance between the bottom purlin and eaves line to facilitate the installation of the dripping eaves. the distance between main roof tile purlins shall be less than 660mm and the roof tile purlins shall be aligned from bottom to top as the roof structure and purlin schematic diagram below on page 9. trapezoidal tile shall be vertically supported by square steel under its middle wave. (see picture 1) if the slope of the roof is small, or the wall thickness of the main tile is less than 2.5mm, or the temperature of the building is high, the distance between purlins should be appropriately reduced. 3、main tile installation (1)when installing the trapezoidal main roof tile, it should be installed in reverse according to the local wind direction, and a horizontal wave should be overlapped, both sides should be in progress at the same time. when installing the glazed main roof tile, in order to prevent the tilting and unevenness caused by the lateral one-way overlapping, it is necessary to install the roof tile one up and one down, for example, put the second tile on the first and third tiles, and put the fourth tile on the third and fifth tiles, and so on. during the installation process, check the vertical of the tile bottom and the construction line at any time. after confirming the correctness, install the fixtures completely. (2)it is recommended to use one tile in the longitudinal direction if the slope longitudinal length is less than 7 meters; it is recommended that multiple tiles by overlapping. when longitudinally lapped, the glazed roof tile should overlap a complete wave shape; the trapezoidal roof tile overlap should be more than 300mm. 4、main ridge tile installation (1)there are sockets on both sides of the main ridge tile. when the two tiles are lapped, the large part of the upper ridge tile buckles the small part of the lower ridge tile. (2)the installation of the ridge tile should start from one side, the large part of the first piece should be cut off, which can make the installation of the ridge tile endcap easier and make the ridge tile flat because the overlap area of main roof tile and ridge tile can be stagged . (3)the excess part of the last main ridge tile should be removed. 5、oblique ridge tile installation (1)there are sockets on both sides of the oblique ridge tile. when the two tiles are lapped, the large part of the upper ridge tile buckles the small part of the lower ridge tile. (2)the center line of the oblique ridge tile is aligned with the oblique eaves, and the oblique ridge tile is connected to the main tile at the raised part of tile wave via the special fastening fitting. it is recommended to fix 3 screws for one side and the laying direction is from bottom to top. (3)the excess part of the top oblique ridge tile should be removed. 6、three-way ridge tile installation (1)the three-way ridge tile is installed at the intersection of three roofs for connecting the intersected three ridge tiles. (2)the three-way ridge tile is fixed on other ridge tiles with special fasteners in 4~6 screws in general。 (3)if the three-way ridge tile does not match the roof ridge angle, on-site heating to reshape the three-way ridge tile can solve the problem. 7、oblique ridge tile endcap installation (1)the oblique ridge tile endcap shall be installed at the lowest end of oblique ridge tile. (2)the oblique ridge tile endcap shall be installed under the oblique ridge tile. it is recommended to fix 2 screws for one side. 8、fastener is the special accessory. when installing, first drill with an electric drill, the hole diameter should be 2mm bigger than the screw rod. it is recommended to use 6mm diameter as the minimum size for self-tapping screws. roof structure and purlin schematic diagram 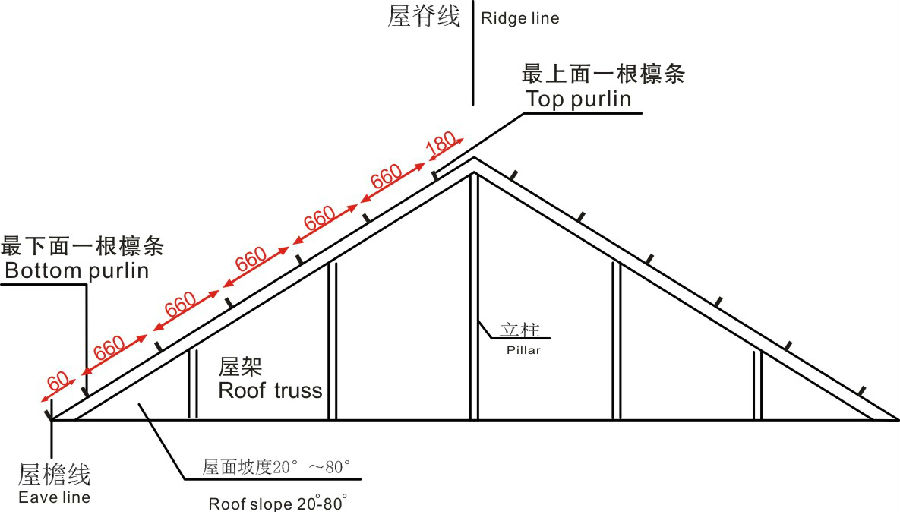

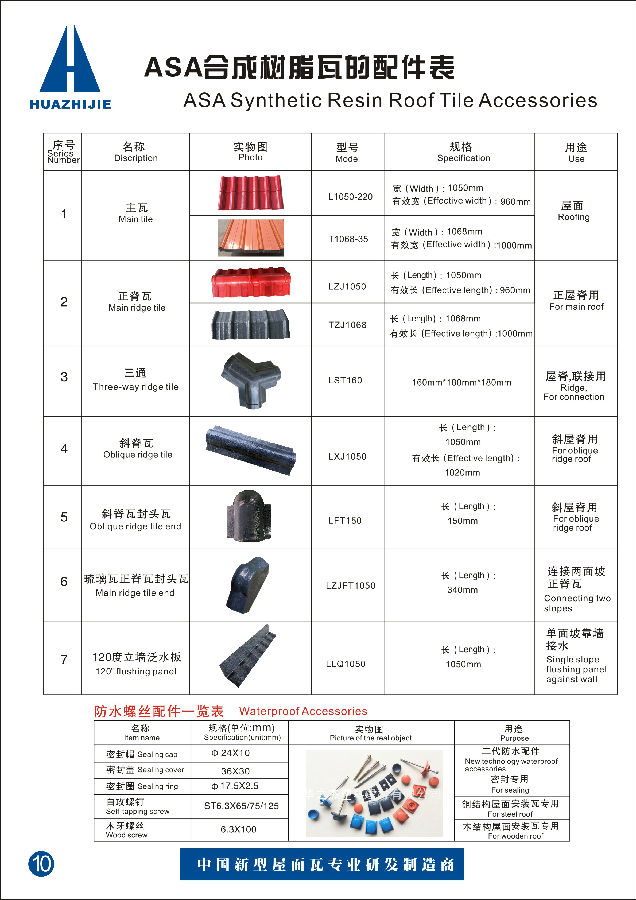
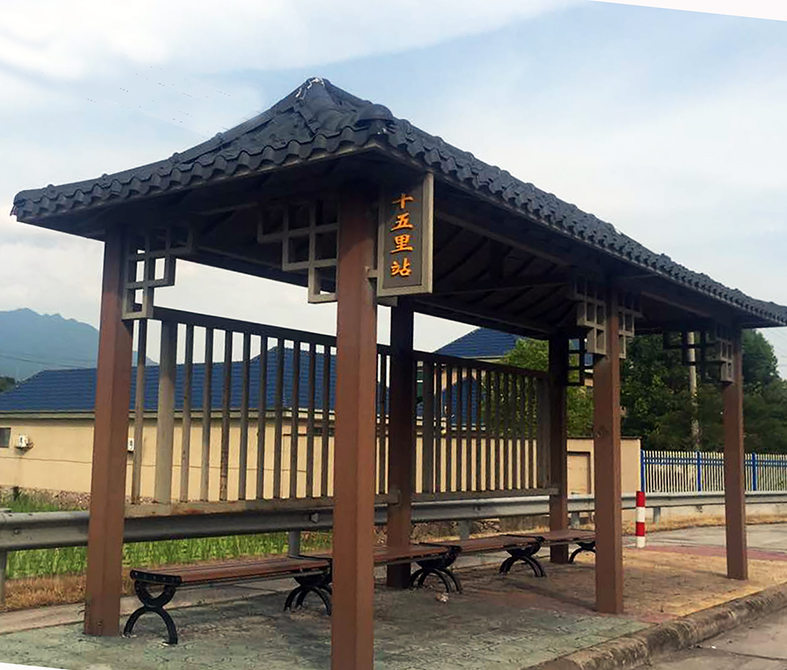
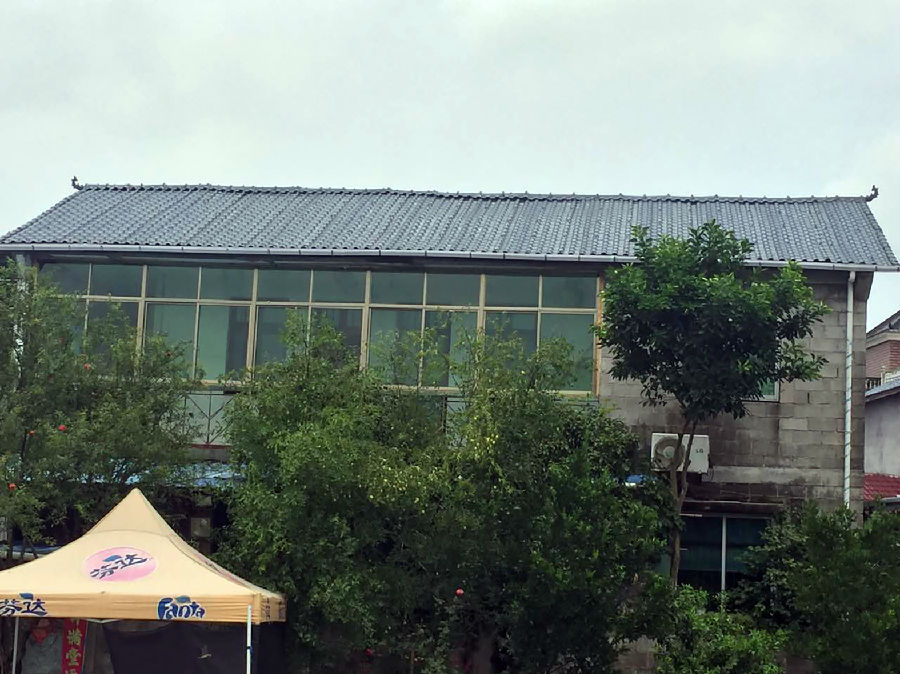


|


